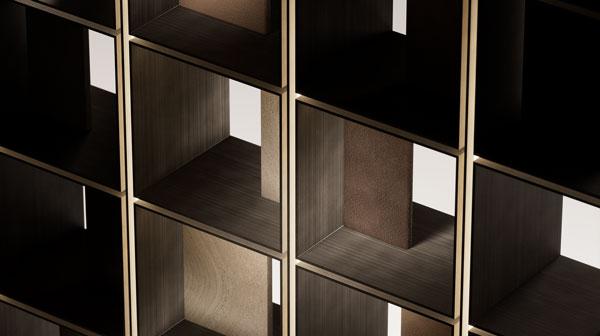Chiostro - Milan, Italy
Chiostro - Milan, Italy
Located in the central San Vittore district of Milan, the “Chiostro” residential courtyard complex has been created where the “Pio Istituto pei Figli della Provvidenza” once stood, built at the end of the 1800s to assist abandoned children and to train them in the printshops placed along the perimeter of the building.
The project by the architecture firm DFA Partners has met the complex challenge of revitalizing the lot damaged by bombing during World War II, combining modernity and elegance in the skillful interplay of evocative shared green areas and large residential spaces. The renovation and reinforcement of the façades along the edge of the block, protected by the heritage authorities, safeguard the historical memory of the neighborhood, triggering a dynamic dialogue between the historical architecture and new geometries.


“When the possibility presented itself of working on the Vico-Olivetani complex, I remembered having asked myself many times what would be the fate of those abandoned structures in the city center. What came almost automatically was the need to analyze the area from above. All around, there was a sequence of cloisters – all familiar presences, for us, but things that seem different when seen from above. The intriguing part, however, was that when I tried to measure some of the existing examples, such as Palazzo delle Stelline, I discovered that the inner sides of Via Vico matched their dimension. Hence the name ‘Chiostro,’ and hence a work of architecture in tune with the character of Milan, namely entirely inside, very private, with the surprise of the courtyard and sufficient area to contain a large garden.”
Daniele Fiori, architect.
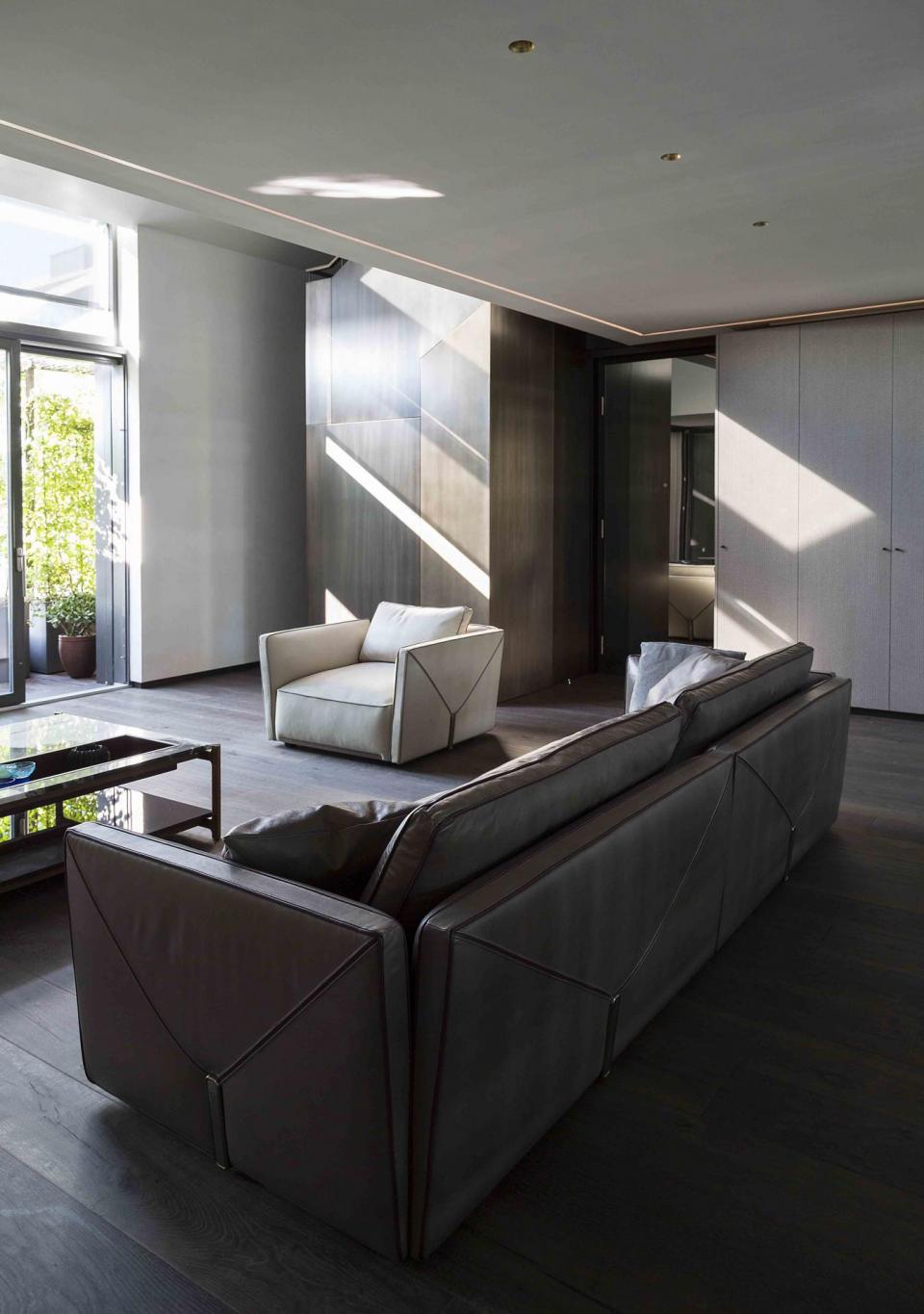
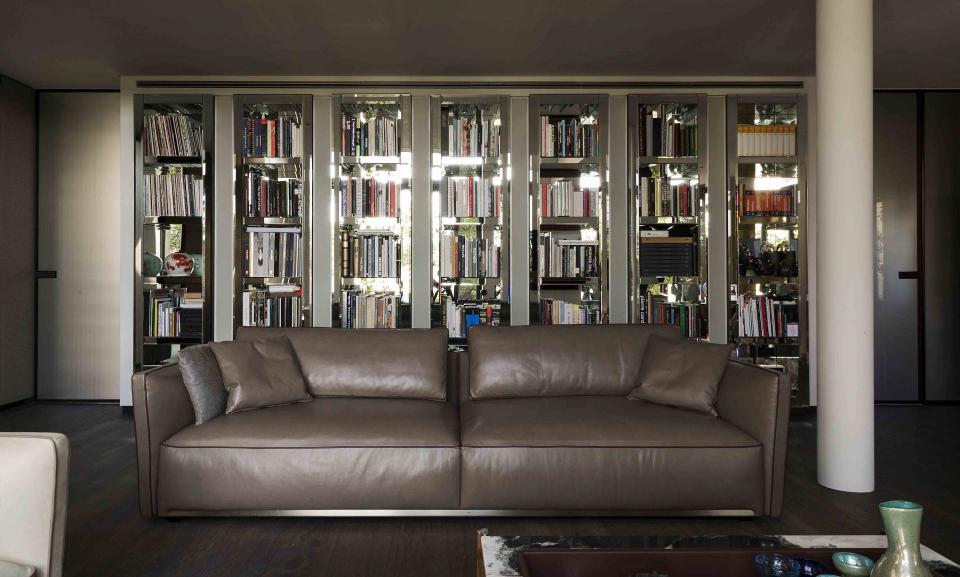
The concept of a green, quiet cloister has been the guiding factor of the entire project: besides the courtyard, it is deployed in “green rooftops” and spreads into private patios and terraces, in a crescendo of natural spaces that interact with the building. An example of urban forestation, capable of reducing CO2 emissions and of acting as a filter with respect to the outside, it is equipped with the most advanced technologies to generate sustainability thanks to the use of renewable energies, from geothermal energy produced by a system driven by ground water, to built-in photovoltaic cells.
The duplex penthouse purchased by the client during the construction phase of the entire complex was assigned to the friend and architect Massimiliano Camoletto for the interior design. The study of the layout of the spaces, as well as the definition of the volumes that shape them and the related constraints, has been rigorously oriented towards respect for the lifestyle and character of the owners. Certain of a fertile stylistic collaboration that has developed into mutual professional esteem, they have contributed to formulate a total Visionnaire look, in balance with the interior design by the architect.
The two-story living area is architecturally shaped around two important custom furnishing elements: a load-bearing partition based on a sequence of Speyer mirrored bookcase modules, an iconic Visionnaire creation, alternating with lamps and an impressive staircase volume in metal and wood, which like a soft-tech chrysalis encloses the shoe rack and closet, without revealing their identity. The Bastian sofa in powder-color leather and carob-tone ribbons, the Bastian armchair in in nabuk maestrale, both designed by Mauro Lipparini. The Kings Cross low table with structure in solid Canaletto walnut with open-pore finish and top in Dalmatian marble. The Kudrun dining table in steel, and the Kylo padded chairs in dove gray and tobacco tones, by Alessandro La Spada. The low Gareth cabinet in steel with top in back-painted black glass. The Equilibri set of crystal vases by Zanellato and Bortotto for Visionnaire, the Ballet set of collectible bottles in Murano glass by Marta Giardini. On the wall, a work in enamel on wood by Emmanuel Barcilon.

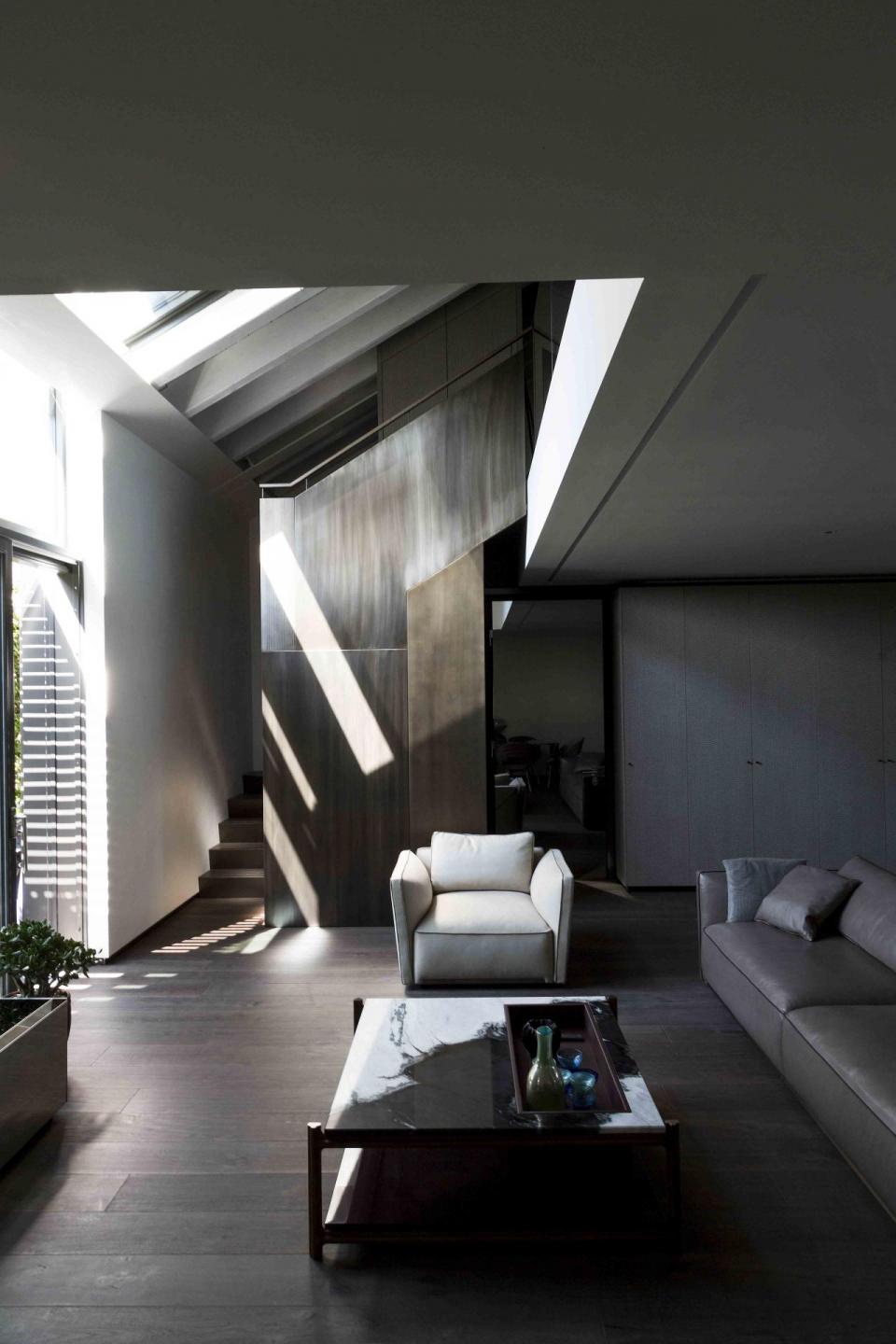
The main entrance, facing directly onto the living area, is invisible from the interior because the door is concealed and built into a continuous carpentry closet partition (finished in “day and night” veneer by Alpi). The space is simultaneously elegant, of great visual impact, soft and comfortable. The living zone extends into a true bioclimatic greenhouse in metal, produced by Pratic based on the work of the designers. Here the special feature is the technological roof of adjustable places, over the entire surface of the terrace, surrounded at the perimeter by metal pots containing climbing plants and Mediterranean species (olive and lemon trees, jasmine, roses, wisteria, camphor trees, maples). An Argante carpet in the form of a butterfly, a Backstage chair and a trio of Granger tables of different heights, with steel structure and marble top, hand-finished with a bronze coating.
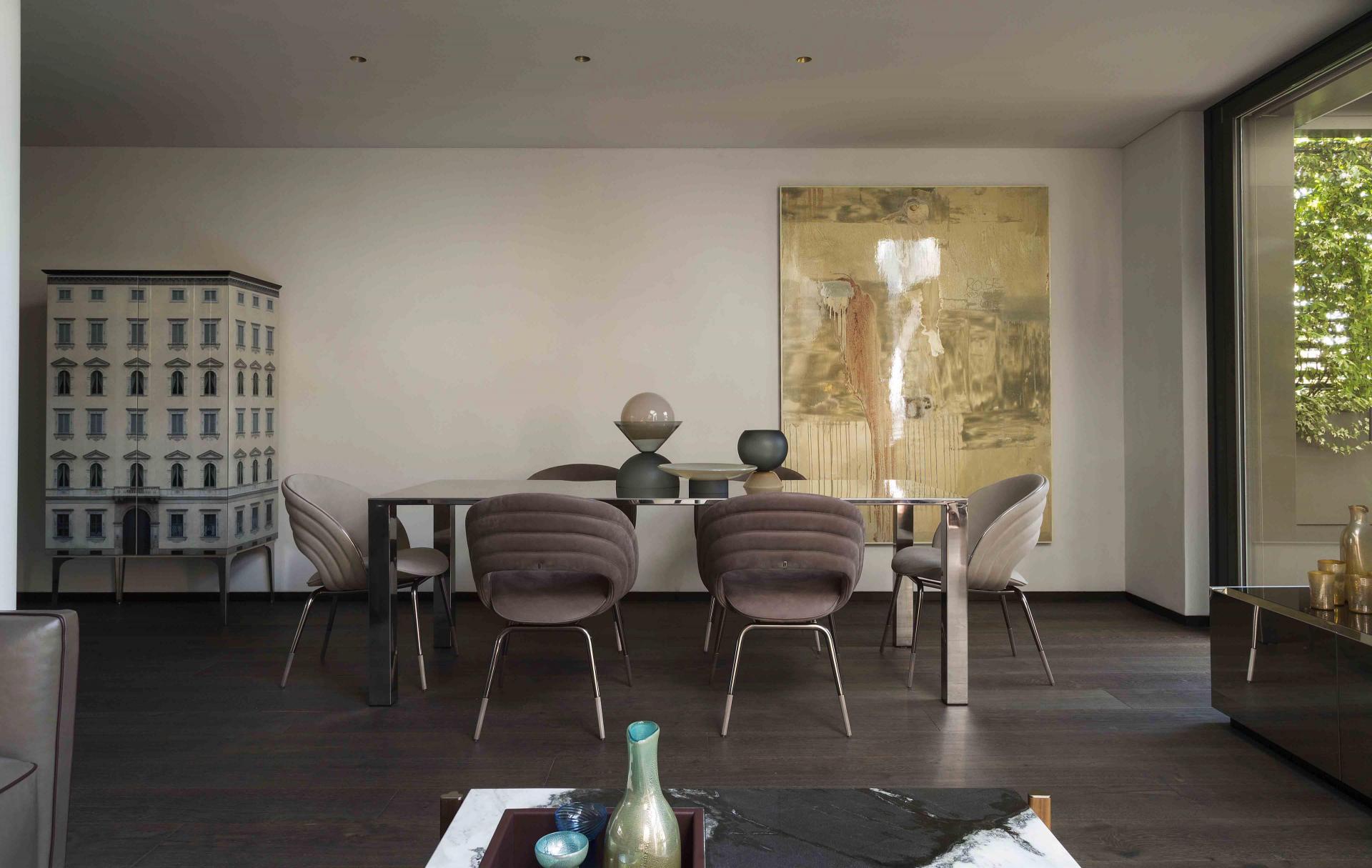
The kitchen is a special project designed by Studio Camoletto, in collaboration with Ernestomeda, with a metallized lacquer finish, smoke gray etched glass and Grigio Alpi stone. The set of bottles is from the Fabula collection by Marta Giardini.
The Dark-Day toilette is a space of unexpected surfaces: like the evolution of an elegant Art Deco powder room, it features the original combination of volcanic stone by Alimonti with handpainted ceramic tiles with a nature theme (Plumage collection by Botteganove). Galahad chandelier in aluminium scales, flowerholder sculpture with raw cotisso and blown glass, by Sara Ricciardi for Visionnaire.
The bedroom zone is on the upper level, composed of two master bedrooms and a studio/fitness space, and warmed by floors in large-format planks of thermo-treated wood, produced and installed by Domenico Mori (the same material used in the living area) and by exposed beams in gray decapé wood, a leitmotif of the renovation project of the entire Chiostro complex. The space features a balcony with a transparent glass parapet that functions as a connection between the spaces, with walls in petroleum green and a large work by the Catalan artist Susy Gomez.
The two master bathrooms, of which one is en suite, are entirely made by Alimonti in Grigio Alpi stone with a ‘leather’ finish, inspired by the sober but welcoming spaces of spas in luxury hotels. Faucets from the Milo series in satin-finish stainless steel by Cea Design: a finishing touch of architectural rigor. The interior sliding doors are the model G-Like with custom glass and internal bronze-tone metal screen, in a flush-mounted hinged version, developed with the company Garofoli.
Photo credits: Max Zambelli
Technical lighting design in collaboration with Viabizzuno
Project by Massimiliano Camoletto with Klara Saranovic
Project management and work supervision: Darko Barbirovic
